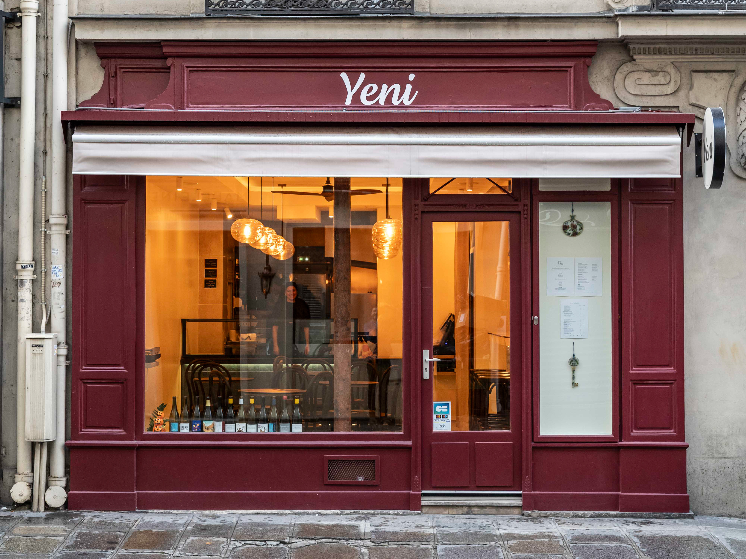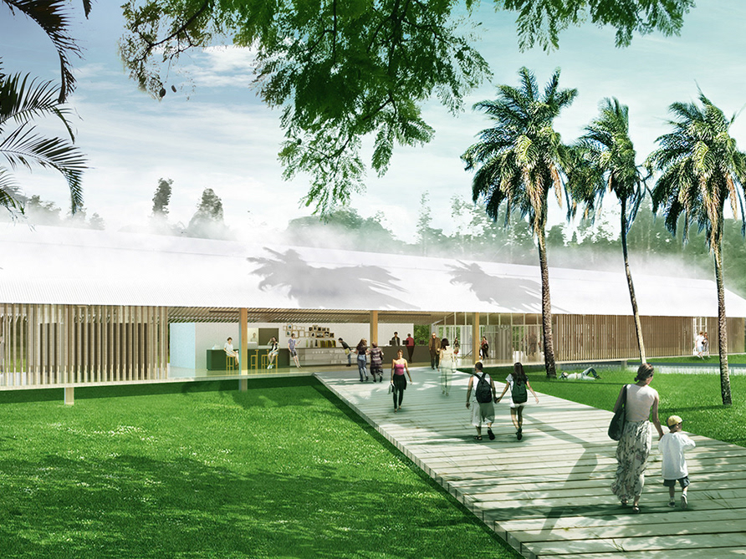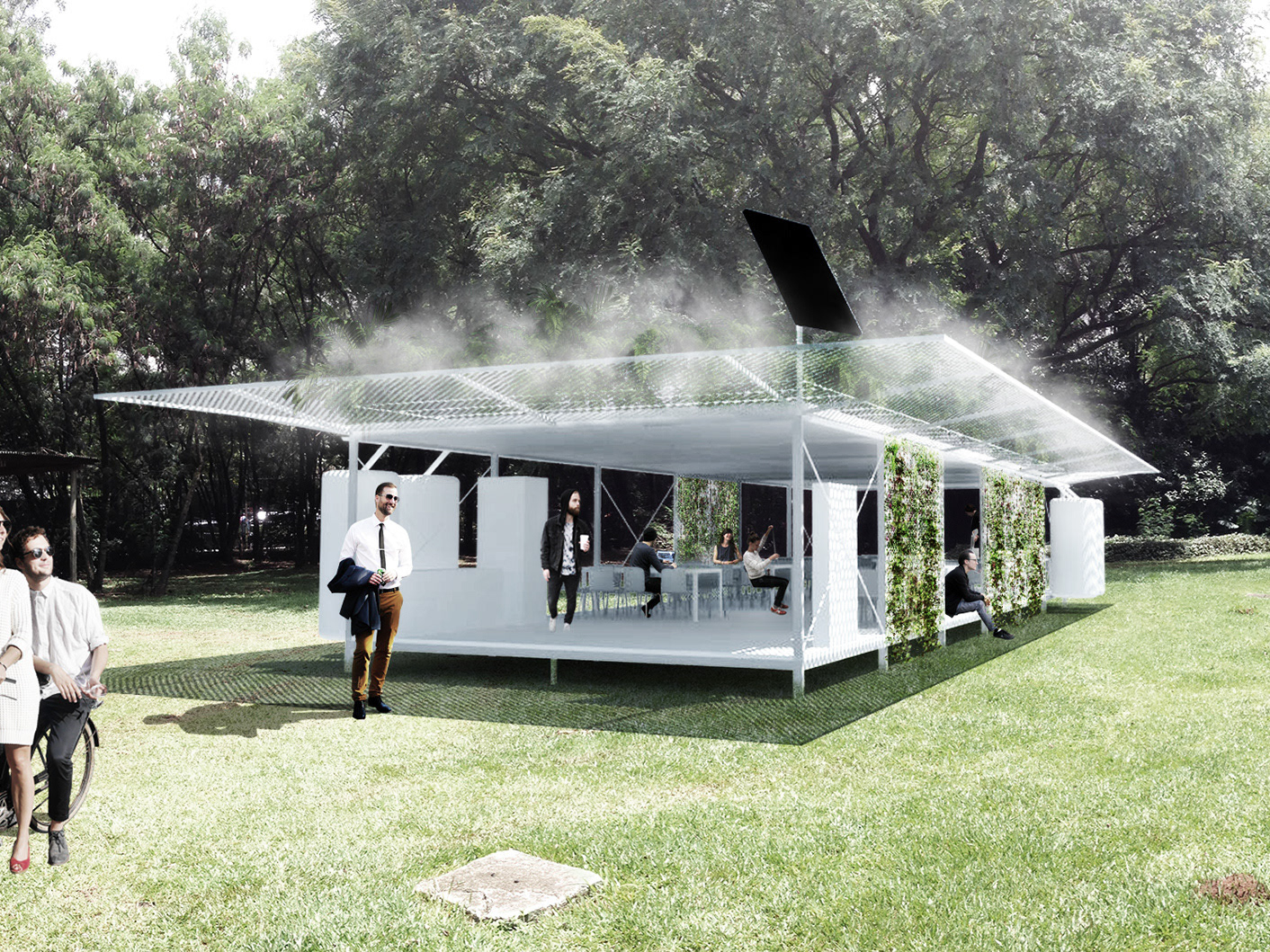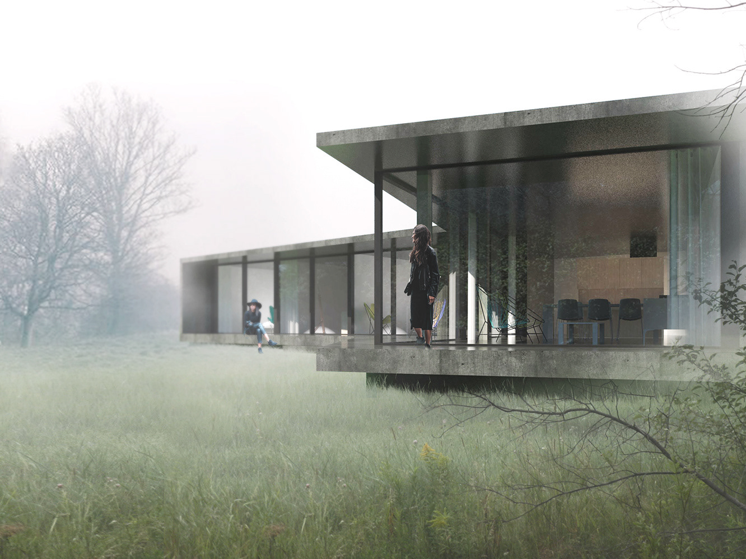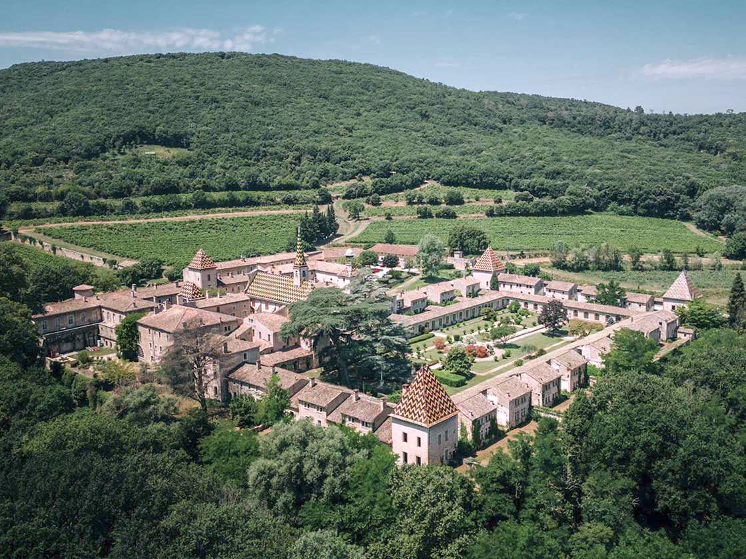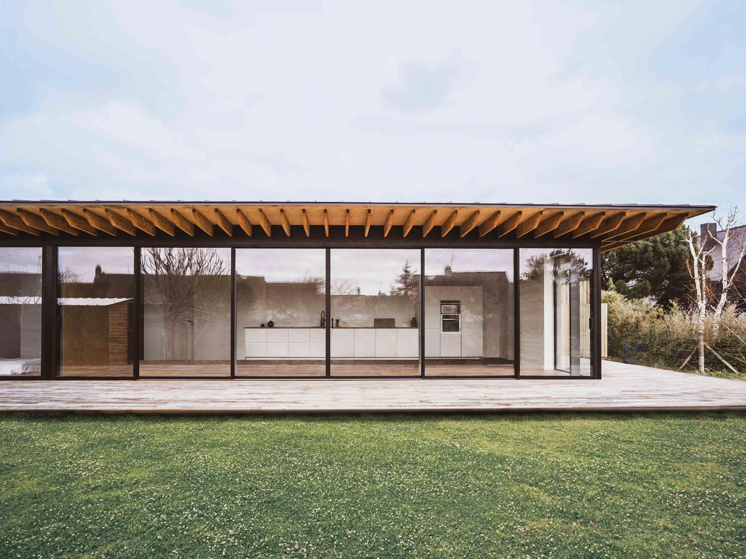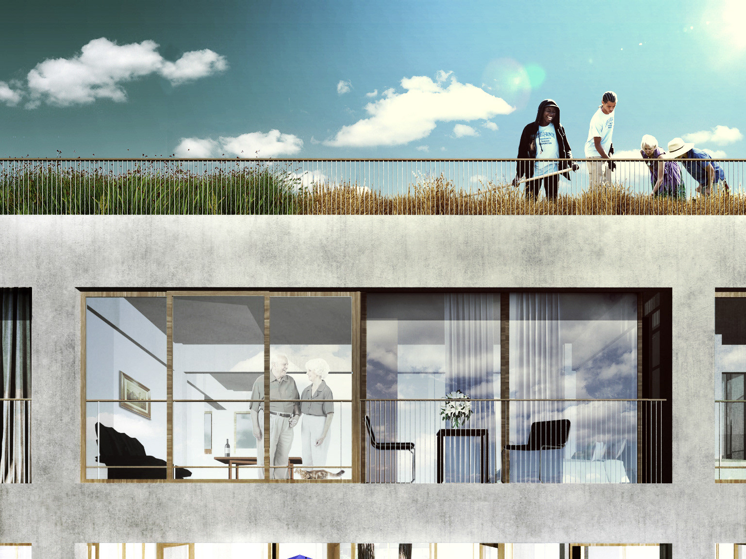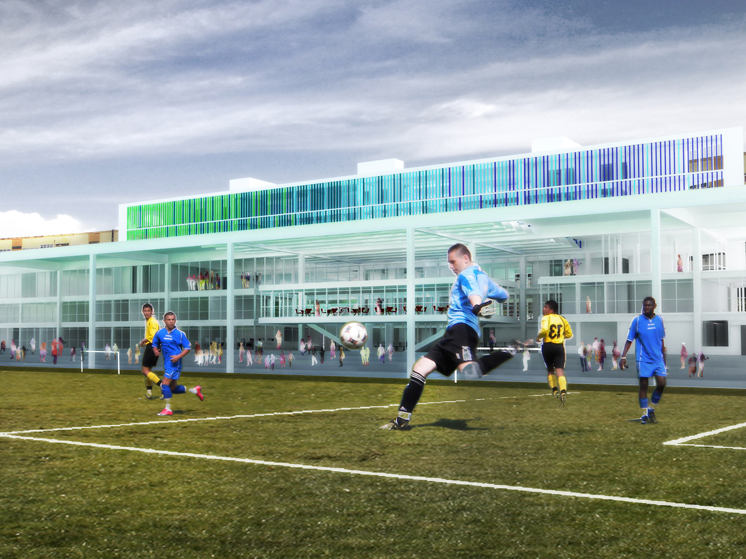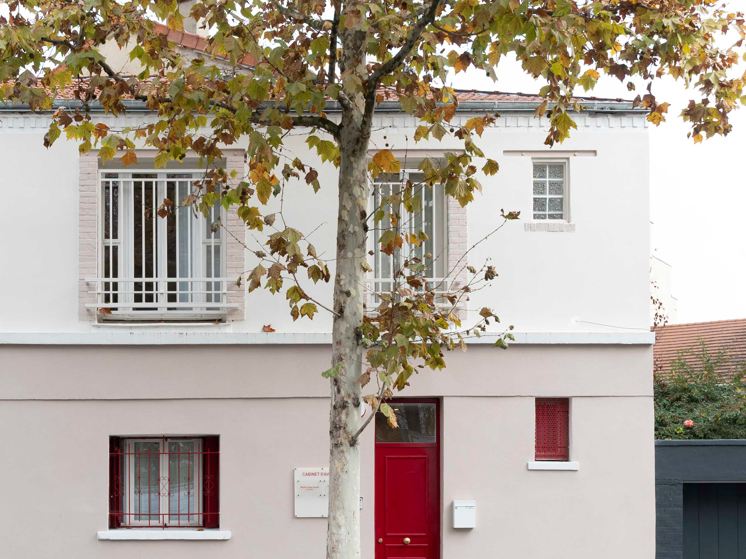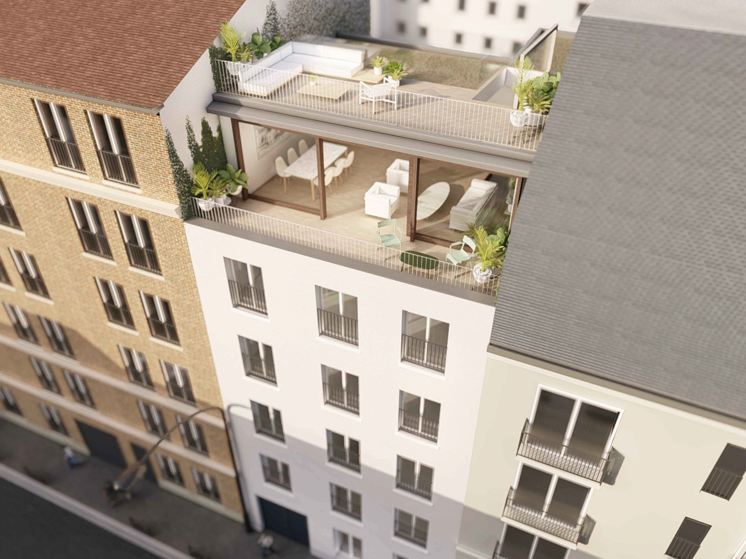Rio // Banque Nationale de Développement Economique et Social
Client : Banque Nationale de Développement Economique et Social
Architecte : Pedro Freire, avec STA Supertropic Architecture
Programme : bureaux, Centre de Documentation, Centre d'études, Auditorium, Centre d'Information, Mémorial, Centre d'Information technologique, Toit-terrasse
Localisation : Rio de Janeiro, Brésil
Surface : 35 000 m²
Budget : 115 M€
